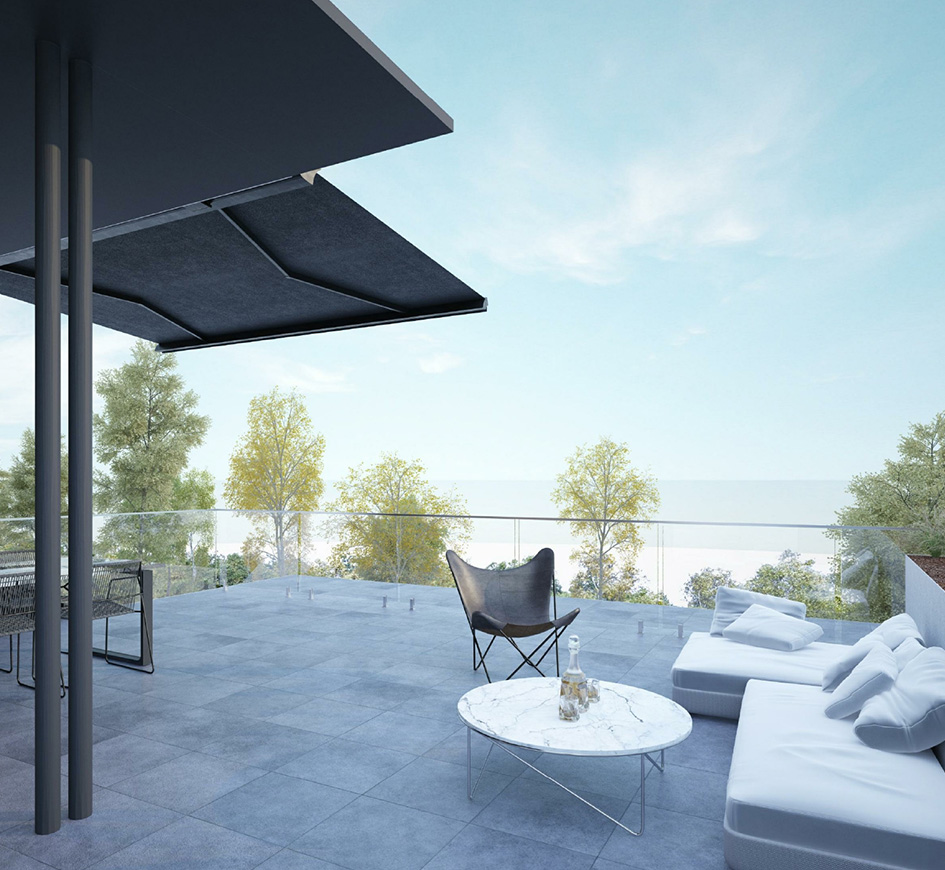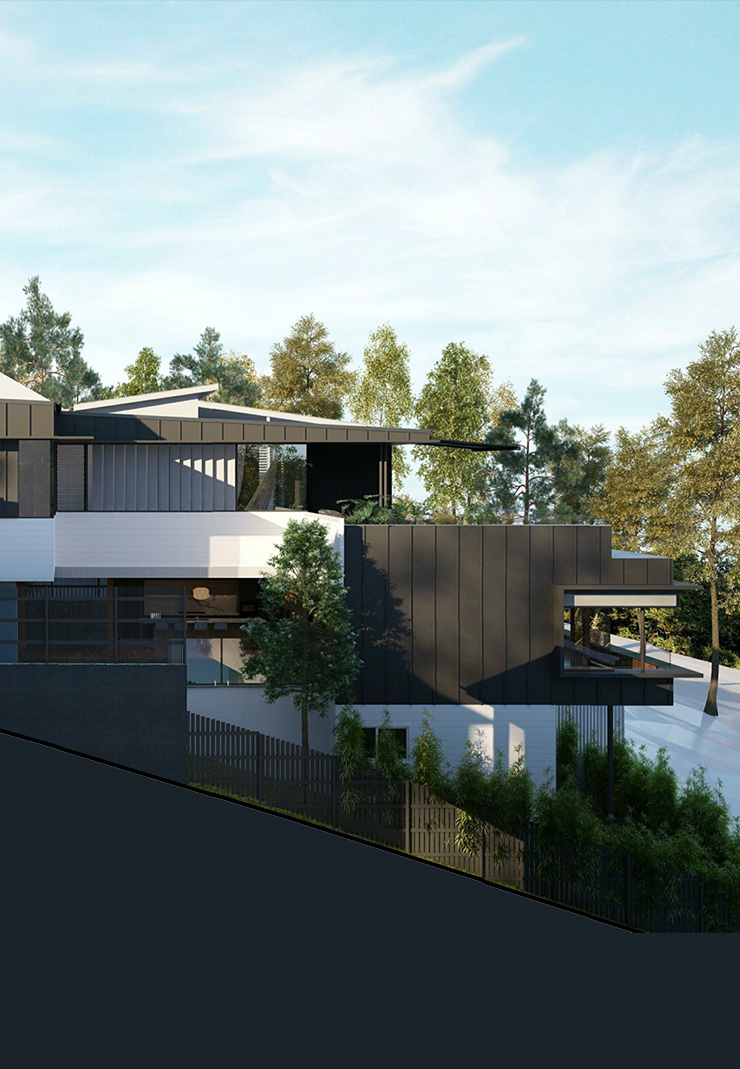Keeping a timeless design.
In many parts of Brisbane there are controlled precincts that are established to preserve timeless architectural designs that create the urban fabric of the neighbourhood. One such neighbourhood is Teneriffe, where NGS collaborated with Joe Adsett Architects to expand a typical Queensland workers cottage into a four-level opulent family home.
Challenge
The immediate challenge was site access & steepness of the block, the original house needed to be raised & moved on the site, as well as leaving access for earth moving equipment & materials to build the new portion of the home at the rear of the site.
The Architect also provided us with challenges in their design with minimal structural bracing to the ground floor & expansive cantilevered balconies overlooking Teneriffe.
Solutions
We were engaged early in the concept design to help steer the Architectural design and build process which meant we could achieve a great outcome for the client and maximise the site.
Working with the builder prior to construction commencing meant also we were able to refine parts of our design to better stage the construction process, this saved the client money and the builder time. Overall a fantastic result for all involved.
NGS took great care in ensuring our design intent was met & consideration to this difficult site as well as providing a structural solution that could be built.
Joe Adsett Architects




