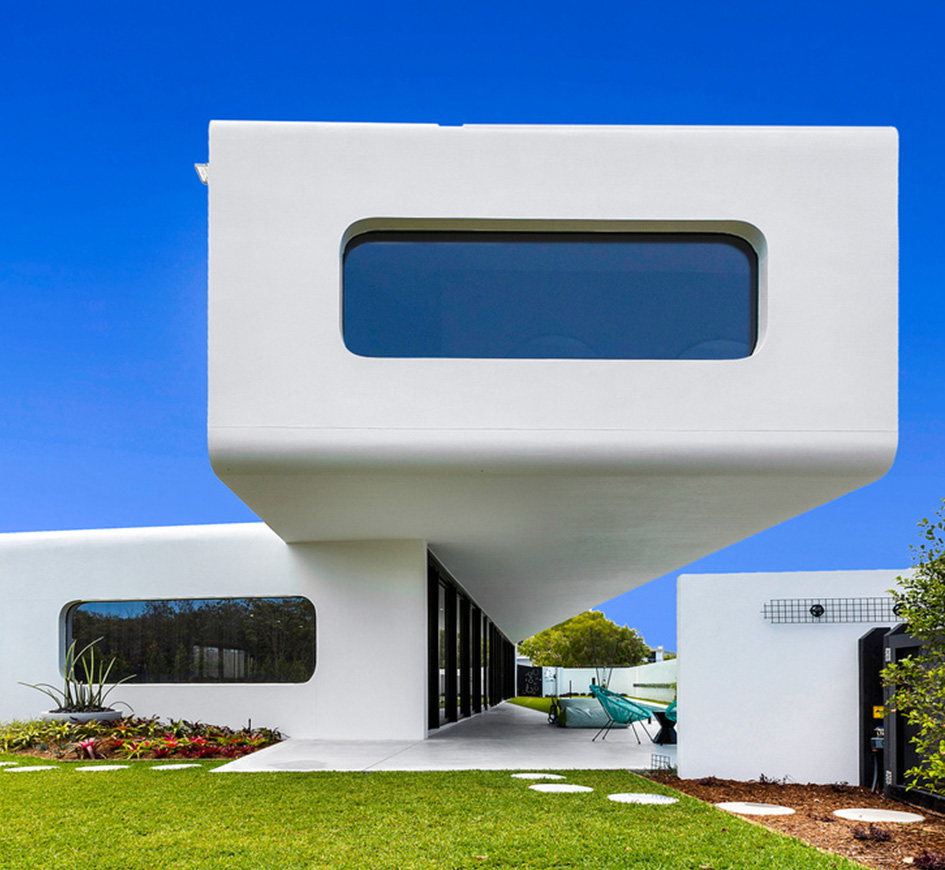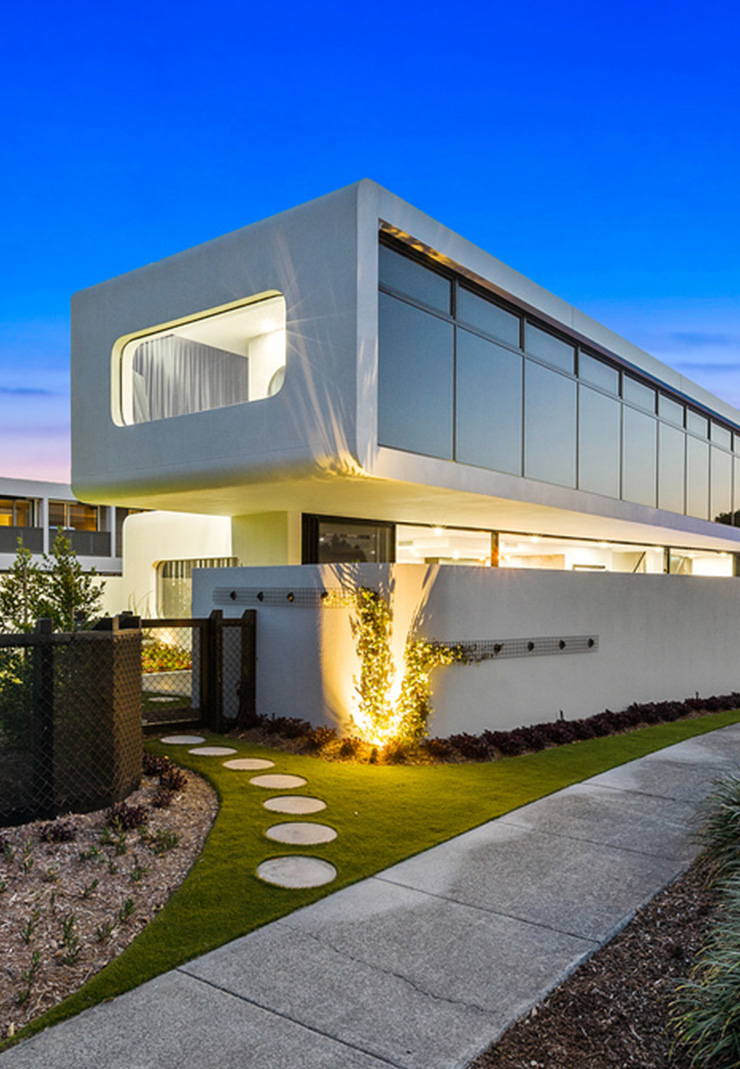Located on the beautiful northern NSW coast suburb of Casuarina, this unique home was designed to capture stunning coast views & sea breezes.
The Architect & Client wanted to maximise site coverage but not produce just a regular box type design, and with that in mind, twisted the top floor to create an irregular stacked effect.
Challenge
Our biggest challenge was to ensure the end of the first floor that cantilevers out over the ground floor and towards the pool was in fact balanced and didn’t want to topple. An unbalanced design would create issues with the ground floor structure and have a tendency to pull on the foundations.
As well as ensuring the overall stability of the structure, the Architect was also seeking a very slim concrete profile further exaggerated with rounded corners to achieve the effect of the two levels having a stacked box profile.
Solutions
By using load bearing walls internally, concealed behind the mirrored glazing, we were able to hold the top floor down and prevent further rotation and twisting of the top floor, achieving a balanced design and minimising the deflection of the cantilever.
The concrete profiles were optimised by adopting finite element design software and modelling the structure as a whole. This ensured the full capacity of structural concrete elements were utilised.
All in all, this was a very challenging design and build but the results are striking and unique.
We had a vision and specific look for this home with precise profiles – NGS were able to achieve and exceed our design requirements.
Architect




