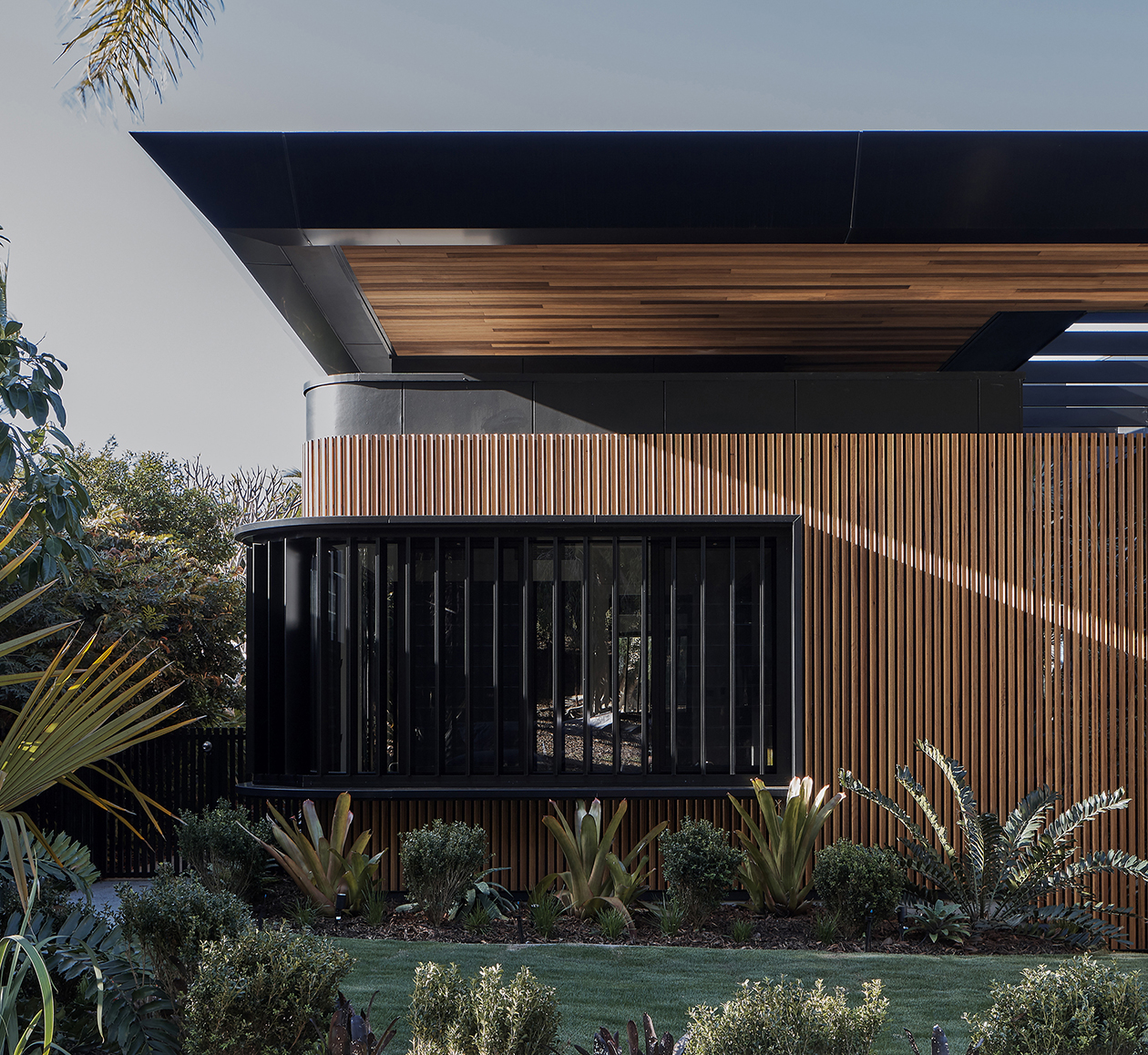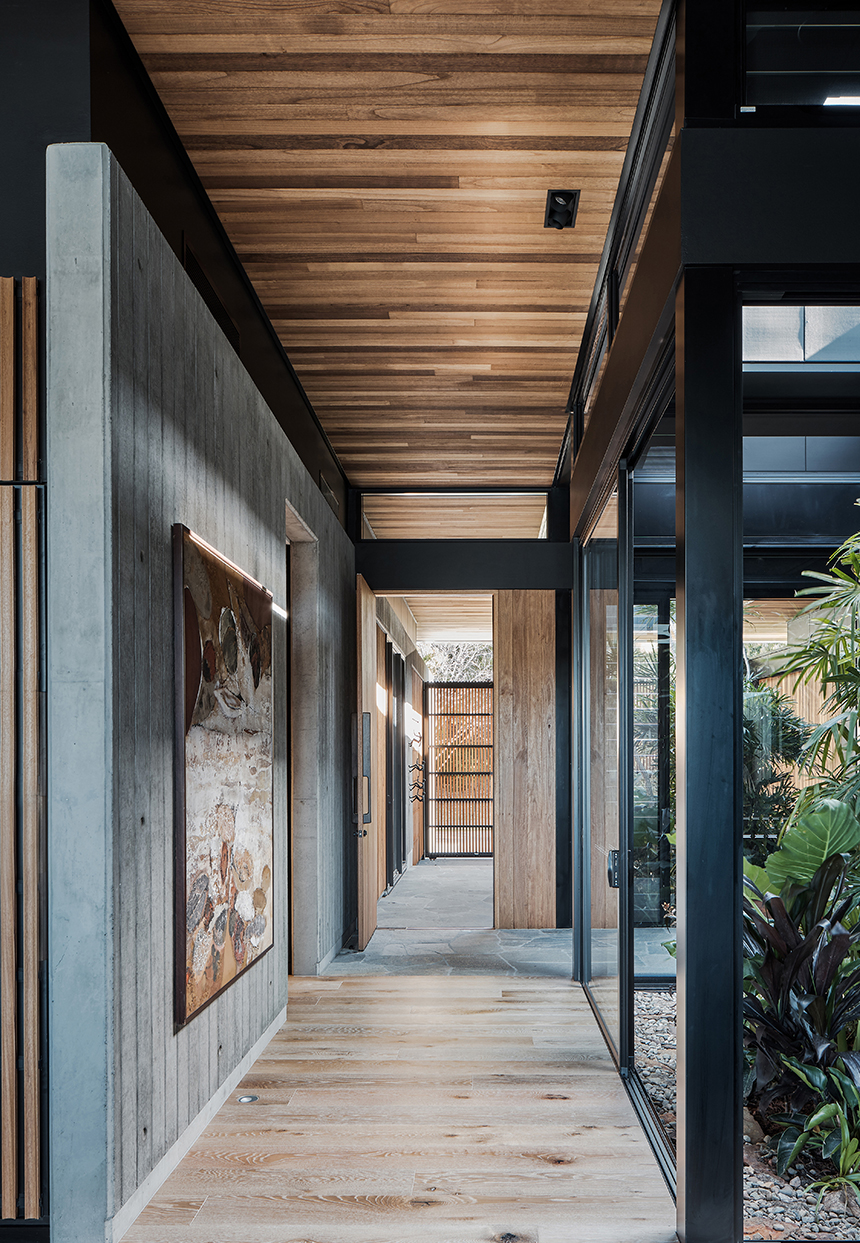Extraordinary Award Winner.
This stunning home incorporated design techniques and materials that are usually reserved for larger scale commercial projects – single pour monolithic wall elements, large span steel framed roof structures and exposed elegantly crafted timber panels. Combined these create delicate living spaces that guide you through the home to the waterfront where the roof line appears to float over the walls & floor below.
Challenges
The brief was to engineer a roofline that appeared to be floating, only occasionally touching the load-bearing walls & slab below with concealed columns. A challenge made even more difficult with the offset of walls and concealed cavities that allow panels of glazing to glide and disappear from elevation.
Solutions
The essential ingredient for success with this project was the collaborative and iterative design process with both the Architect and Builder, where communication was the key.
There was little room for compromise while ensuring the Architectural intent was met and maintained. NGS adopted state of the art modelling technology to ensure we understood how structural elements were going to behave and react to various loading conditions. None more so than the structural steelwork in the roof where the modelling enabled us to achieve expansive cantilevers and intricate roof profiles.
When working on complex projects, NGS engineers have been fantastic by proposing creative solutions that went far beyond the expected. Having completed several projects with the NGS team, I can only speak highly of their service which is second to none.
Brad Millar – BJ Millar Constructions




